The M48, PRESTIGE Heritage in a Catamaran
The unique characteristics of the M48 enable PRESTIGE to launch in the promising powercat market. Featuring two hulls, this first model of the M-Line conserves the heritage of PRESTIGE. Optimized interior and exterior layouts remain an absolute priority for this new power catamaran.
THE LUXURY OF SPACE
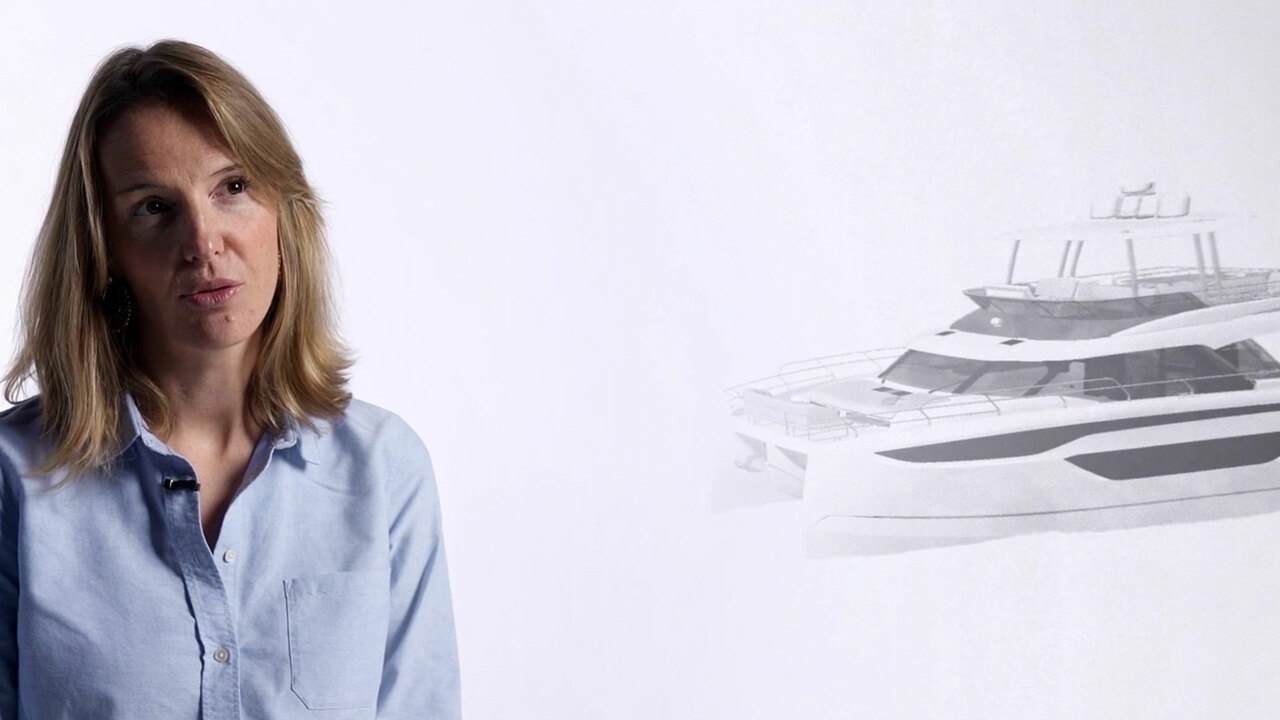
We worked on an entirely new base, one that is 100% powerboat, without any of the constraints inherent to sailboats. For an optimal power catamaran, we decided to approve an exclusively powerboat design. This design concept enabled us to offer a multihull that is not as wide as a sailing catamaran, but taller. This approach, without a doubt, has won over both sailing catamaran and motor yacht owners.
affirms Rosalie Le Gall - Product Marketing Manager
A 50-Foot Catamaran with a Volume Equivalent to That of a 60-Foot Motor Yacht
The deck surface now rectangular allows for an optimized layout. Vast zones for relaxation on the deck and flybridge have been reconfigured. The bow also presents an increased surface area. The bottom of the hull and the central part were positioned to offer the best balance between livable space and seaworthy qualities.
Owing to its entirely unique design, the volume of the hulls and nacelle is optimized to a greater degree than any other catamaran on the market.
An Open Cockpit and a Swim Platform to Fully Experience the Sea
The aft cockpit is perfectly designed for the well-being of guests and can accommodate up to 8 people.
The electric aft platform lowers to a position flush with the twin transom platforms. In this position, the versatile aft platform forms an immense, 6-meter-wide terrace, capable of serving as a tender lift, a beach club or cockpit terrace.
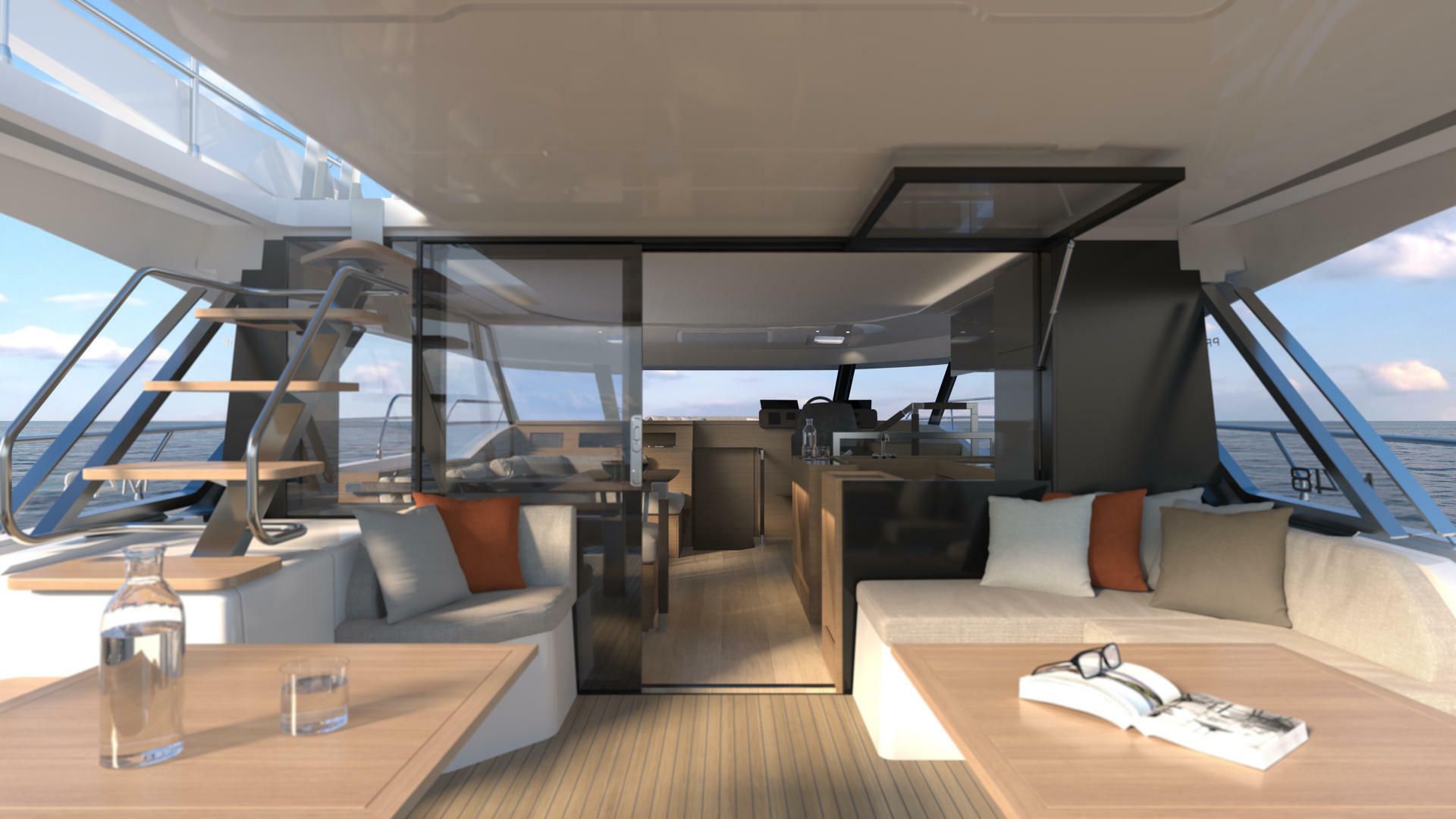
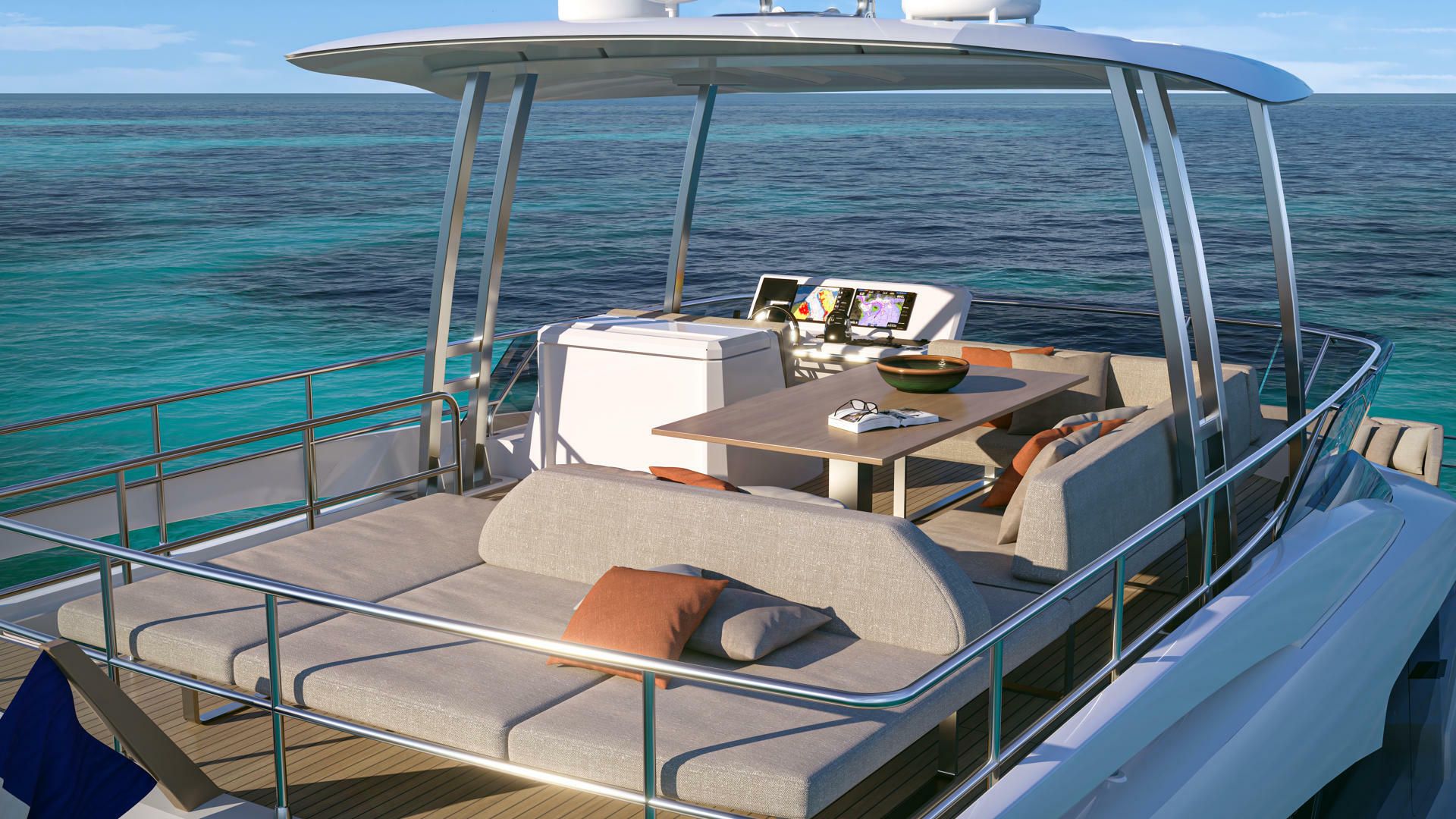
An Immense Flybridge and an XXL Sun Lounge
Step onto the flybridge of nearly 20 m2, and instantly, you will immediately be struck by its exceptional comfort and spaciousness.
A generous forward sundeck accommodates three people. Facing the sundeck, a 5-meter-wide bow lounge features, between the hulls, a large, plush, U-shaped sofa with a removable table.
A central galley facilitates flow of movement on board
The cockpit affords direct access to the interior and the 22-square-meter saloon. The galley, positioned to the starboard side of the saloon, services the cockpit through a window which opens fully, flush to the roof.
She features a generous U-shaped countertop complemented by a buffet and storage lockers optimized for cruising.
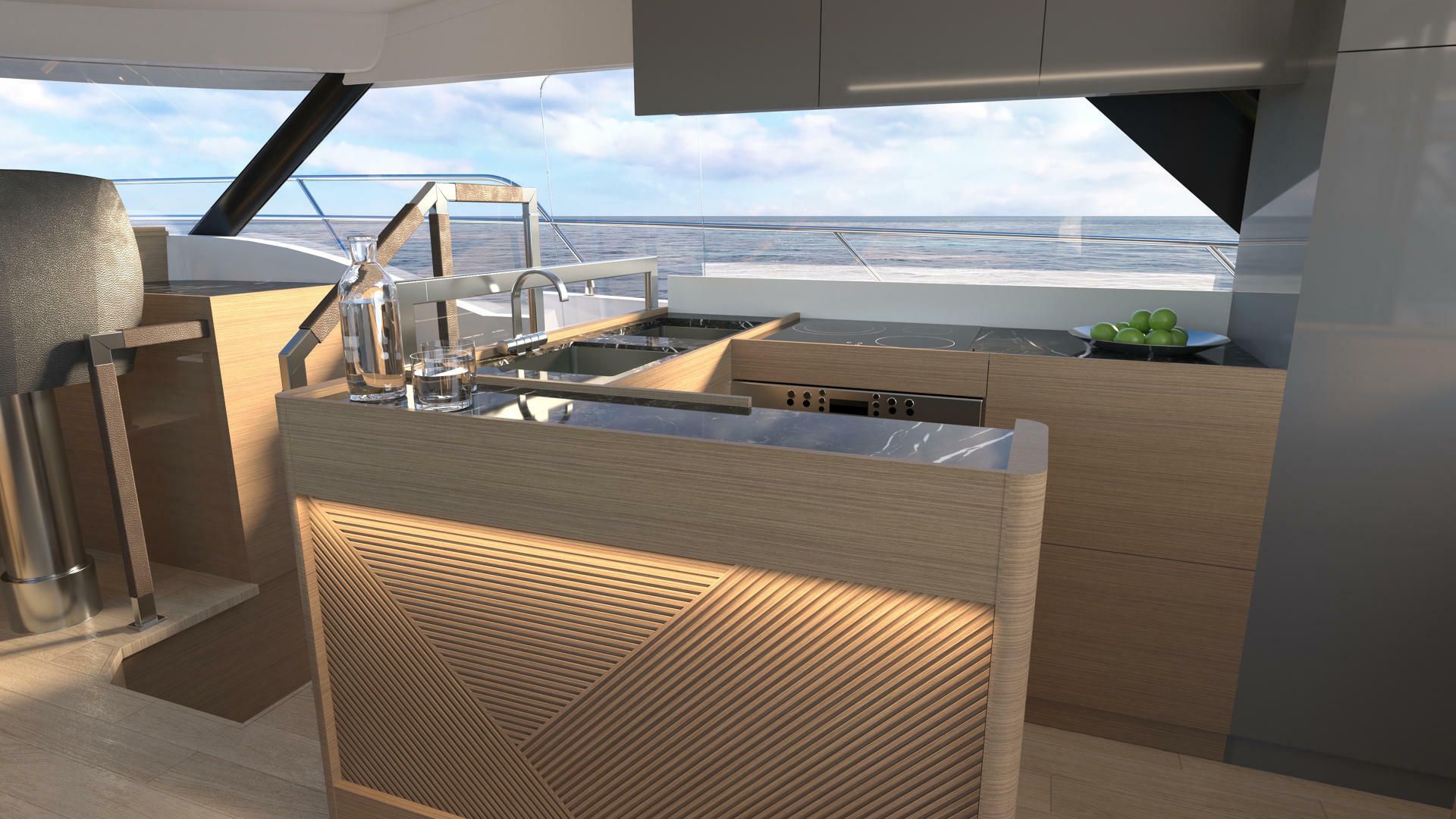
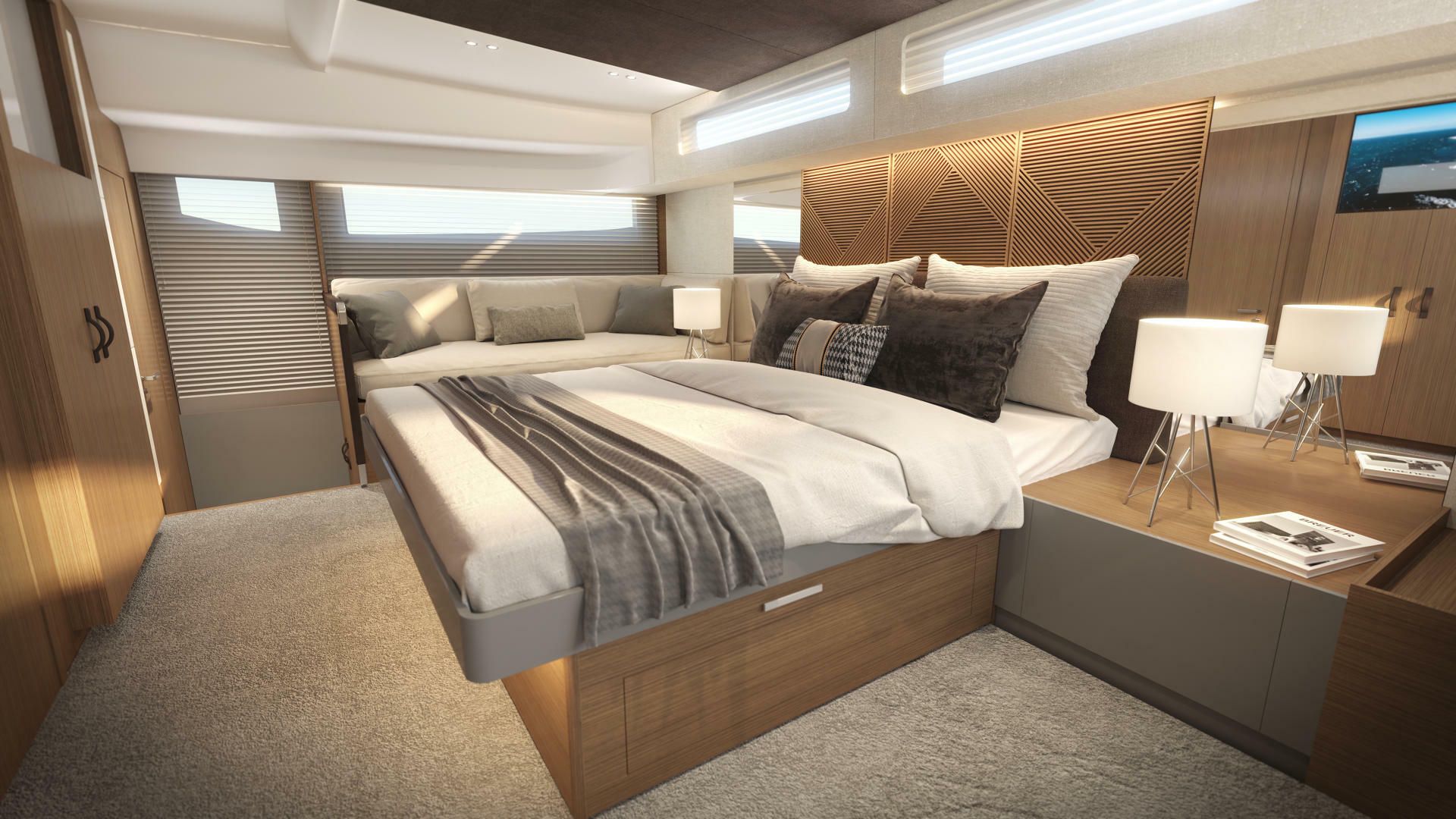
AN owner’s STATEROOM DESIGNED AS A TRUE suite
Forward, a dedicated owner’s cabin offers a true suite, measuring 5 meters wide, with an impressive total surface area of 18 square meters. This cabin features a king-size master bed and exceptional storage options.
This exceptional layout affords the option of two identical guest cabins boasting queen-size beds, each of which may be converted into two single beds, facing the sea.
The large, panoramic window in the hull and opening hull ports afford a breathtaking view of the sea.